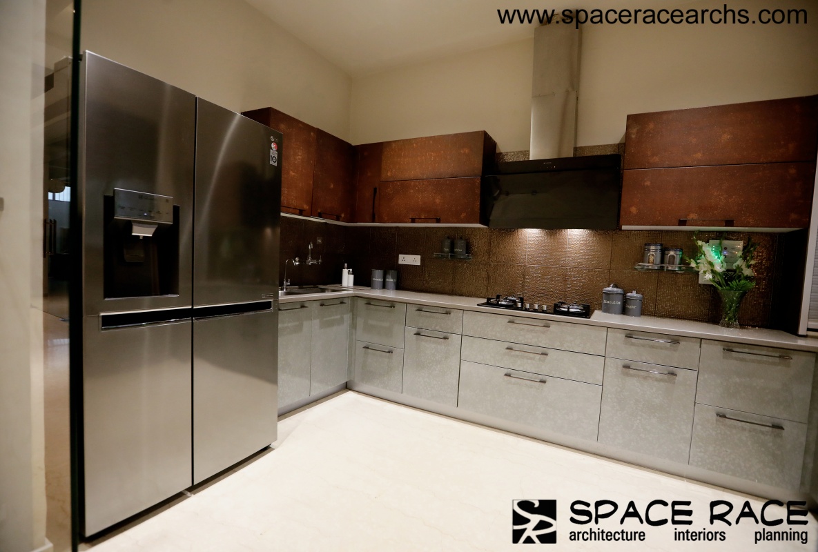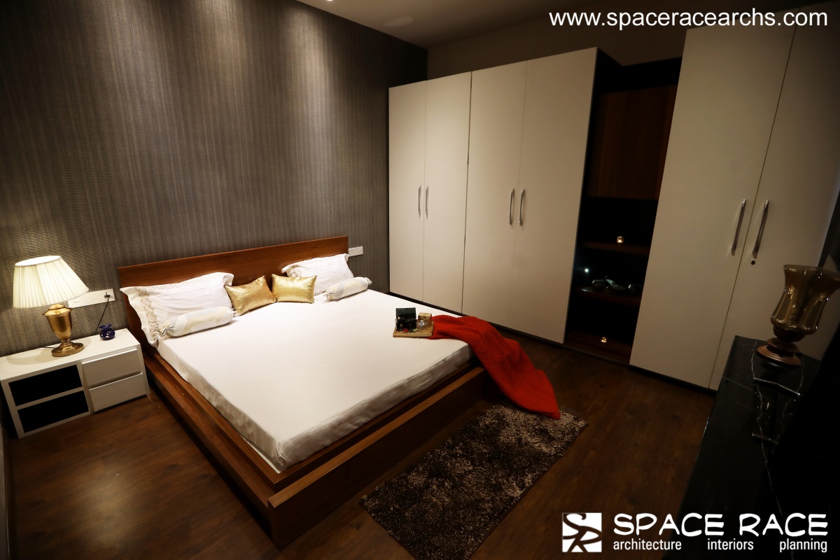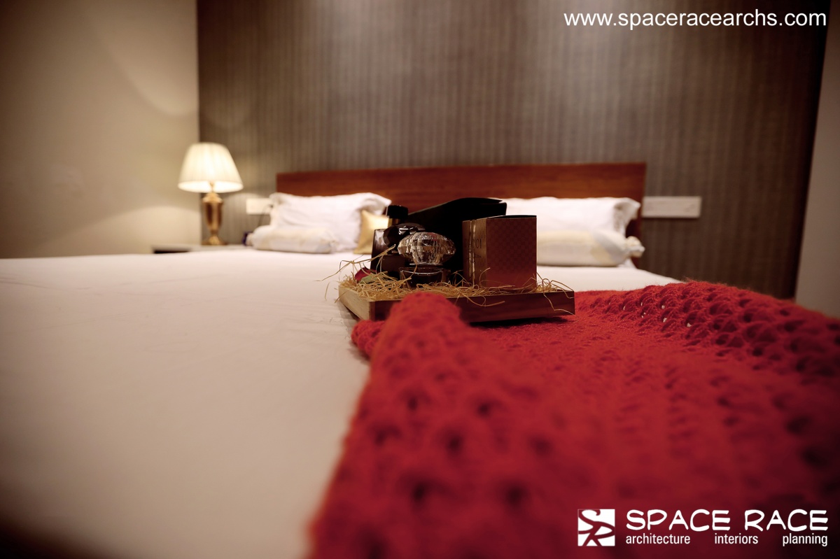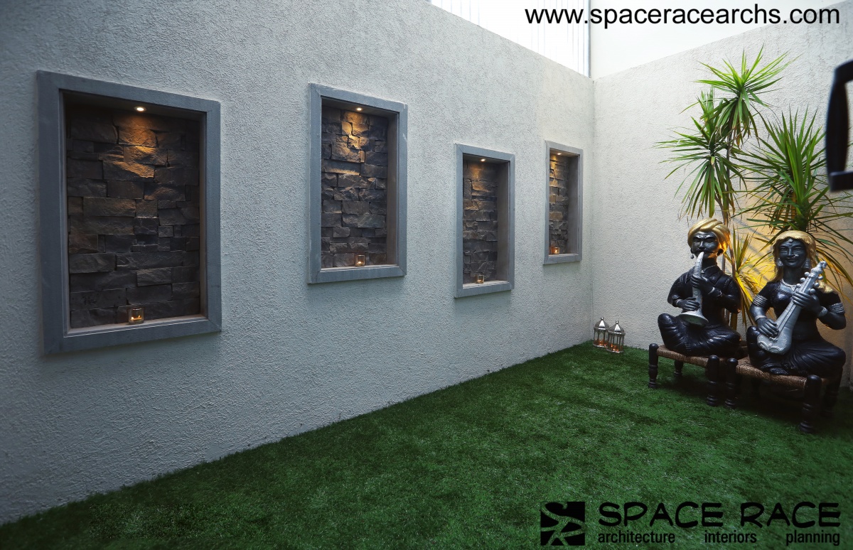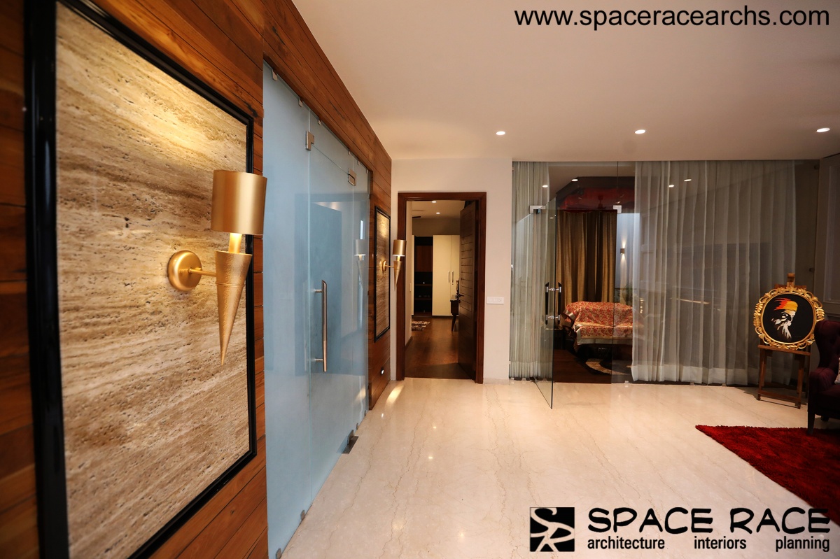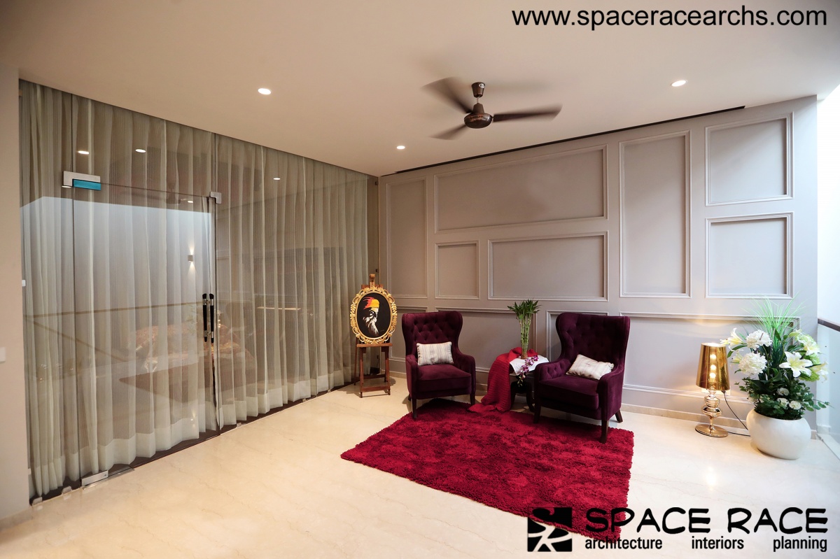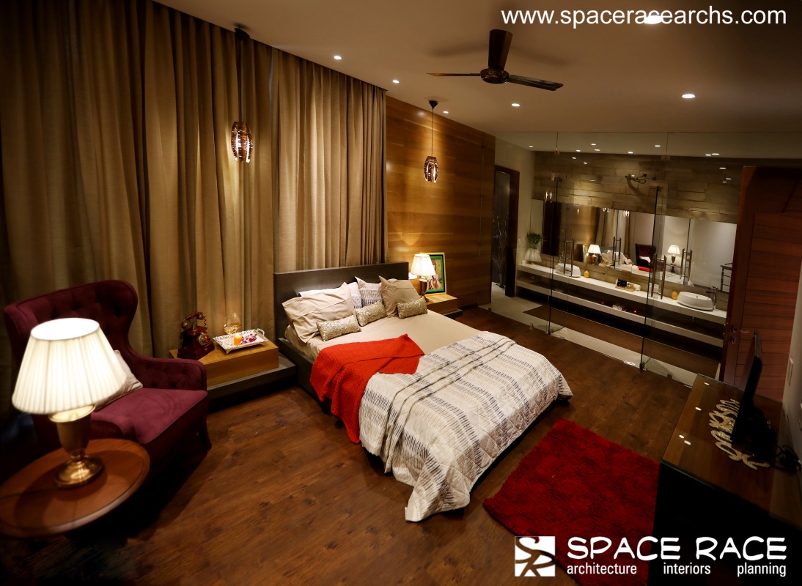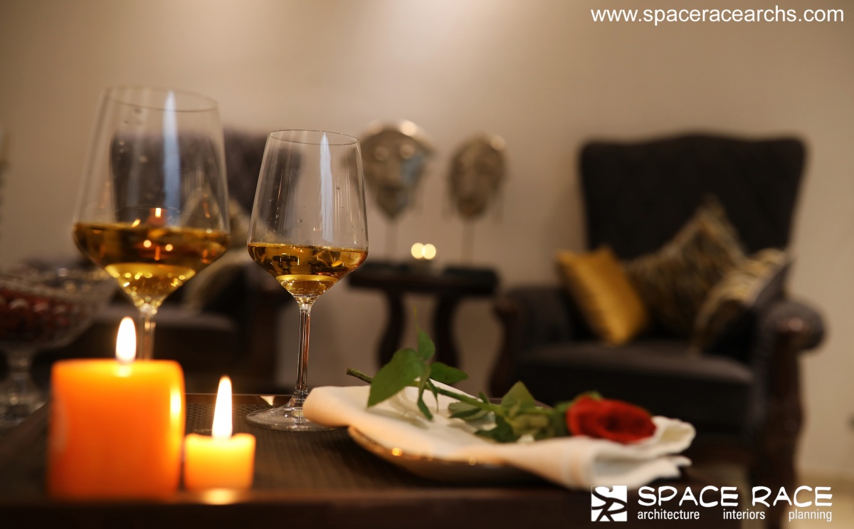MI CASA
This house is designed to showcase modern day, contemporary home interior possibilities. Since it is a south facing residence, the facade is almost covered to reduce excessive heating of the house. Windows at 1st floor has been covered with copper louvres to avoid heat intake from windows at ground floor.
Cantilever with Steel Jhalar has been used to provide maximum shade to the windows at ground floor. Repetitive Jaali pattern with the beautiful play of light & Hung lights on the right side above the copper louvres is giving the ‘wow’ factor to the elevation. Horizontal lines of wood with the blend of grey are giving unique character to the simple boundary walls. The spots on the wall are enhancing the material of the boundary wall.










