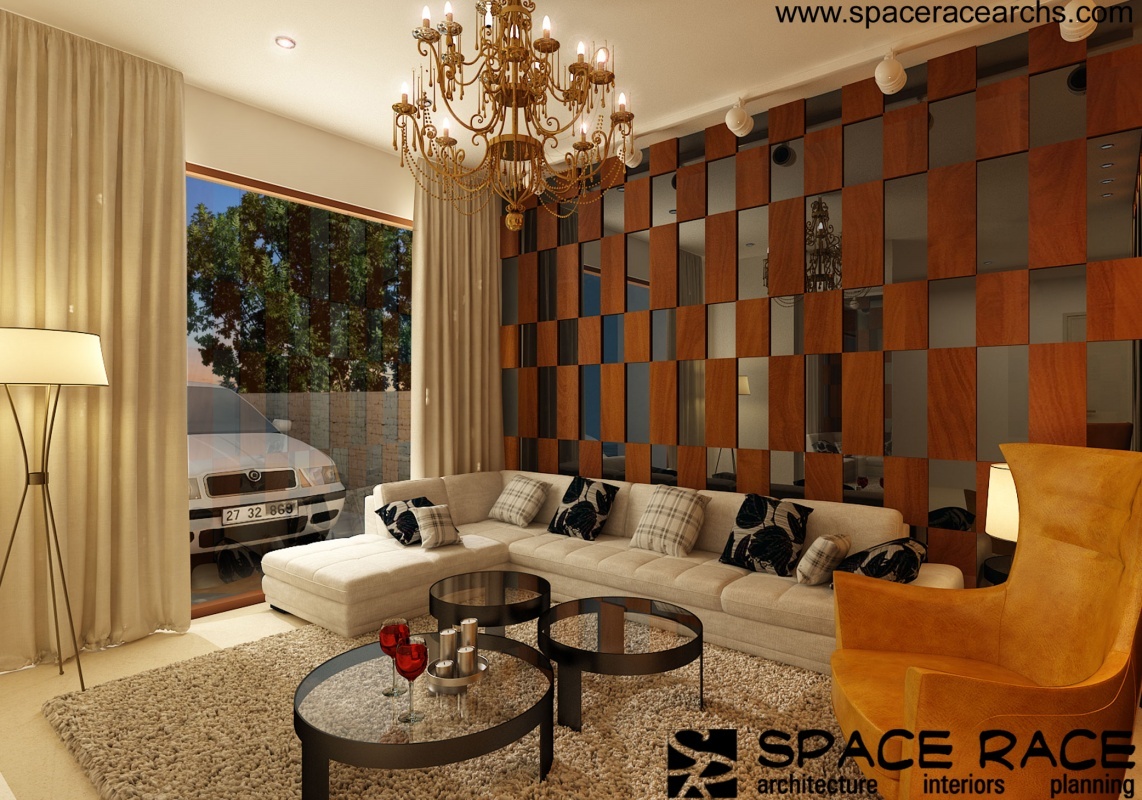THE CONTEMPORIST
Boundary wall was highlighted with travertine; Italian stone was used to create contrast with building at its backdrop. Exterior was done with least use of materials & more play was done on functionality & form of the house, to make it more livable &habitable for the masters of the house. Staircase was itself an art-piece to be casted in M.S. Fabrication, over which leather finished granite & light source in onux were proposed. Glass roof above the staircase was purposed to lit lobby. As a result of it, every corner of the house is well lit as well as airy.
Info
- CLIENT: MR MANNI MALHOTRA
- LOCATION: SETH HUKUM CHAND COLONY, JALANDHAR
- BUILT UP AREA: 7100 SQ. FEET













































